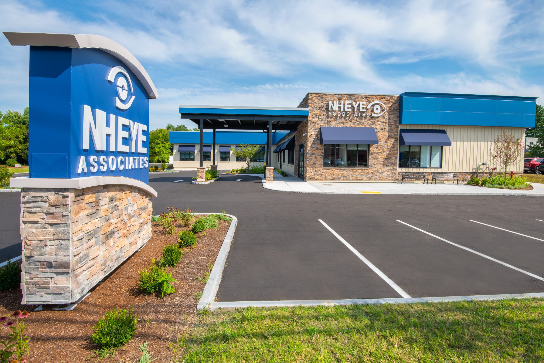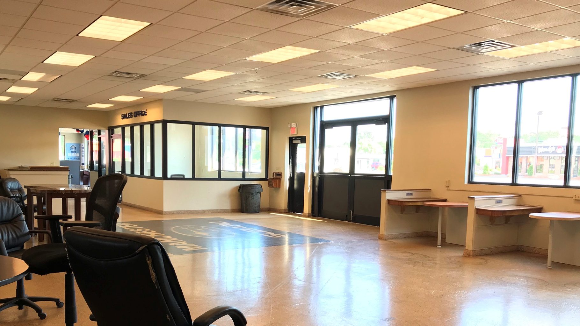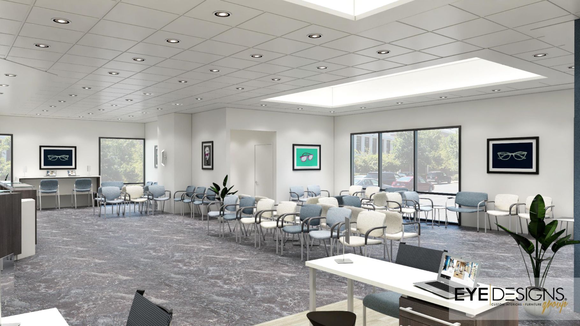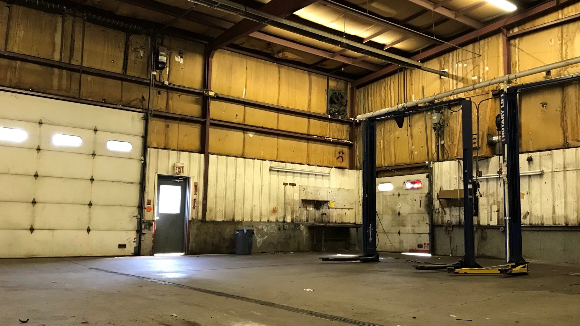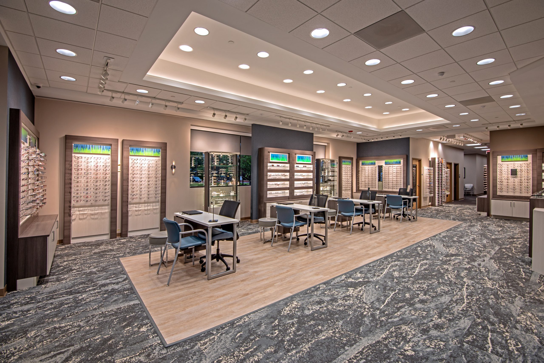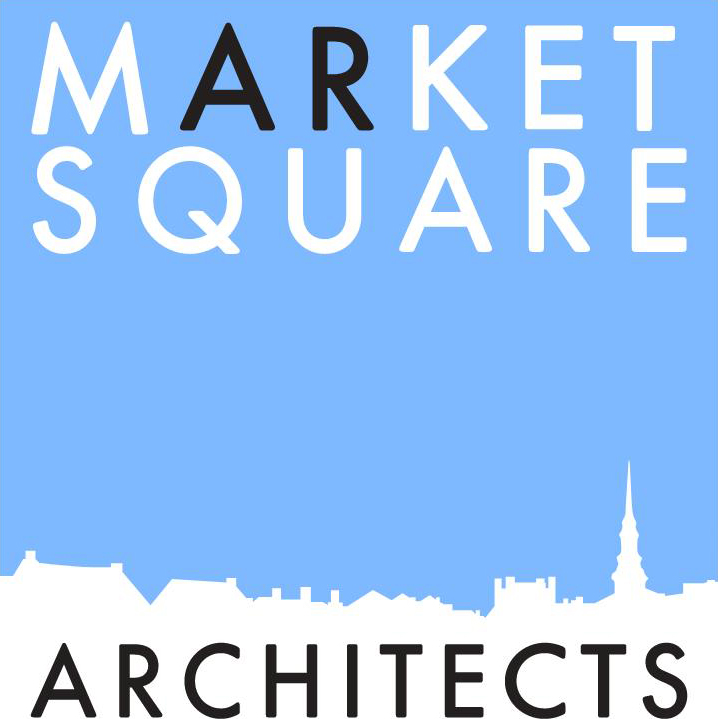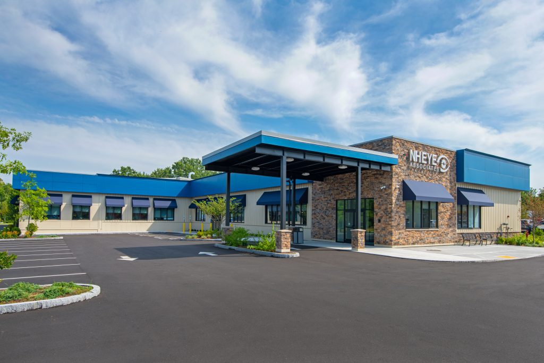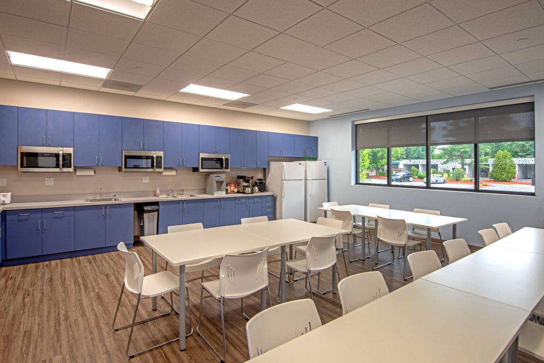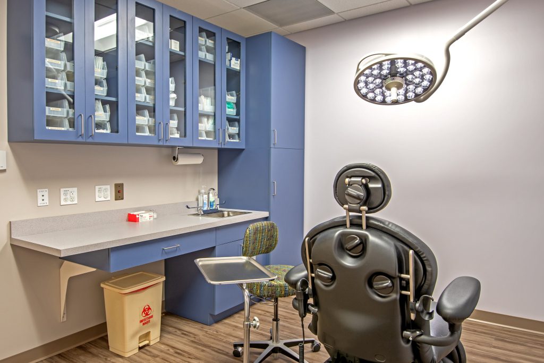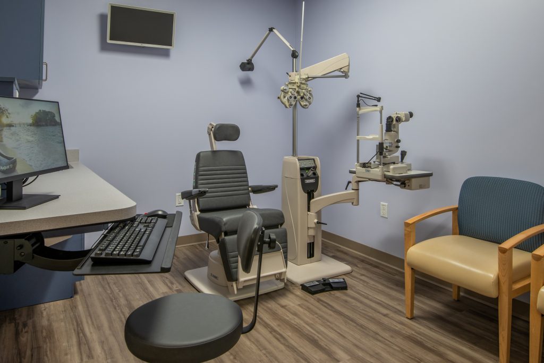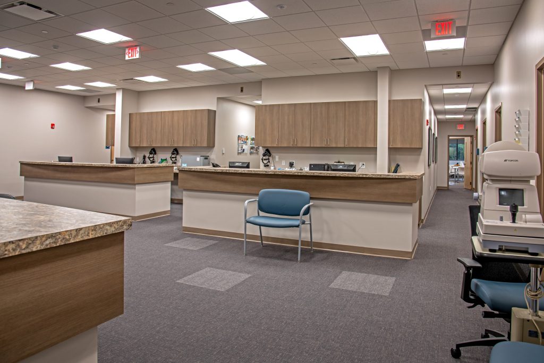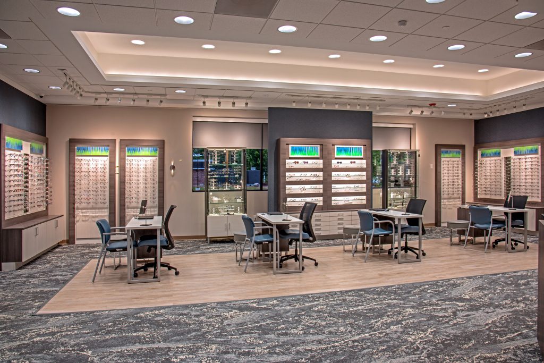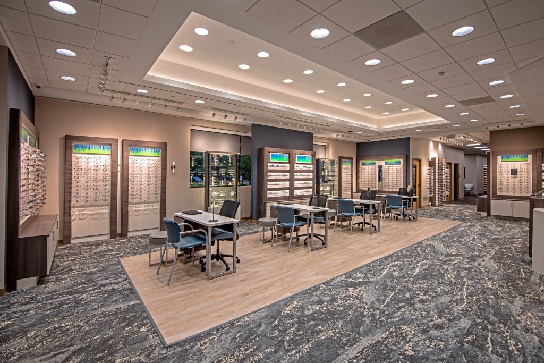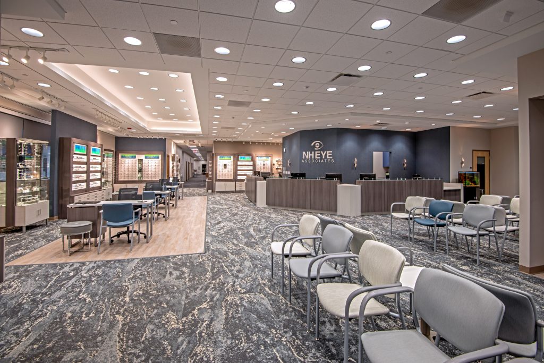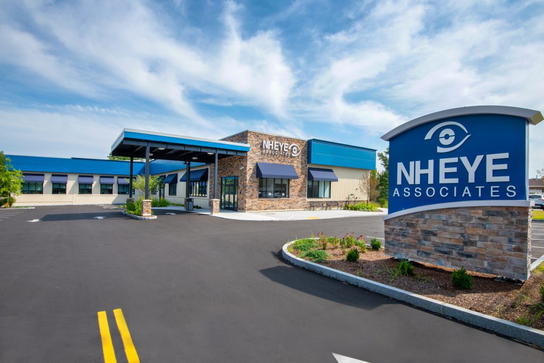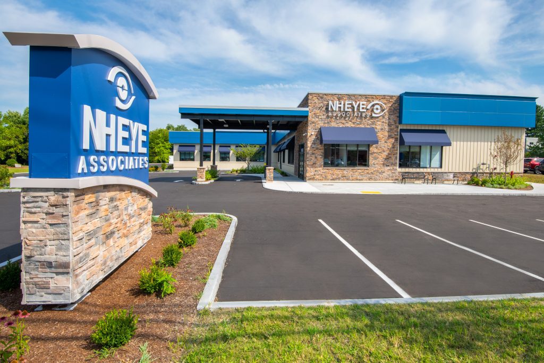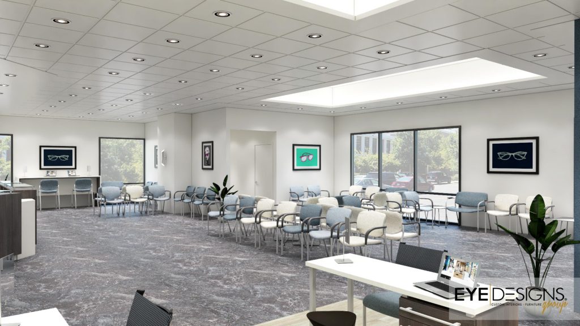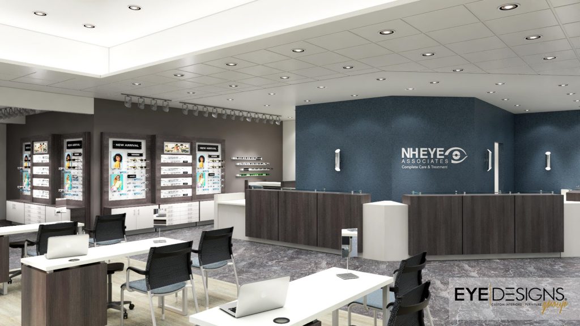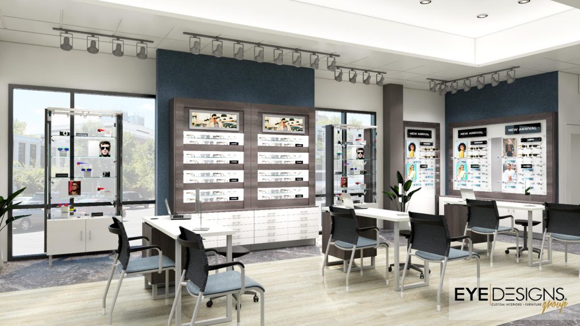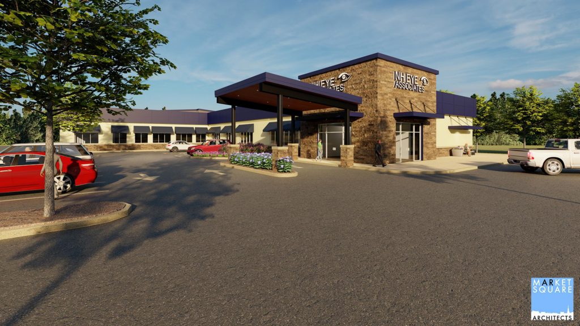MANCHESTER, NEW HAMPSHIRE – Eye Associates was growing so quickly that they needed a larger space to cater to their patients. They purchased an existing 16,000 sf car dealership to renovate into their new home. With a 2,000 sf addition for administration offices, and a porte cochere to create a covered entry for patient drop-offs, the design team was able to transform the tired building into an exciting new facility to help their business flourish. The design includes all new building insulation, new interior finishes and an exterior facelift, achieved by painting the existing metal siding and adding a stone base and new stone entryway. With The new floor plan boasts 32 new exam rooms, retail space to purchase new eye glasses and contact lenses, and plenty of off-street parking.
