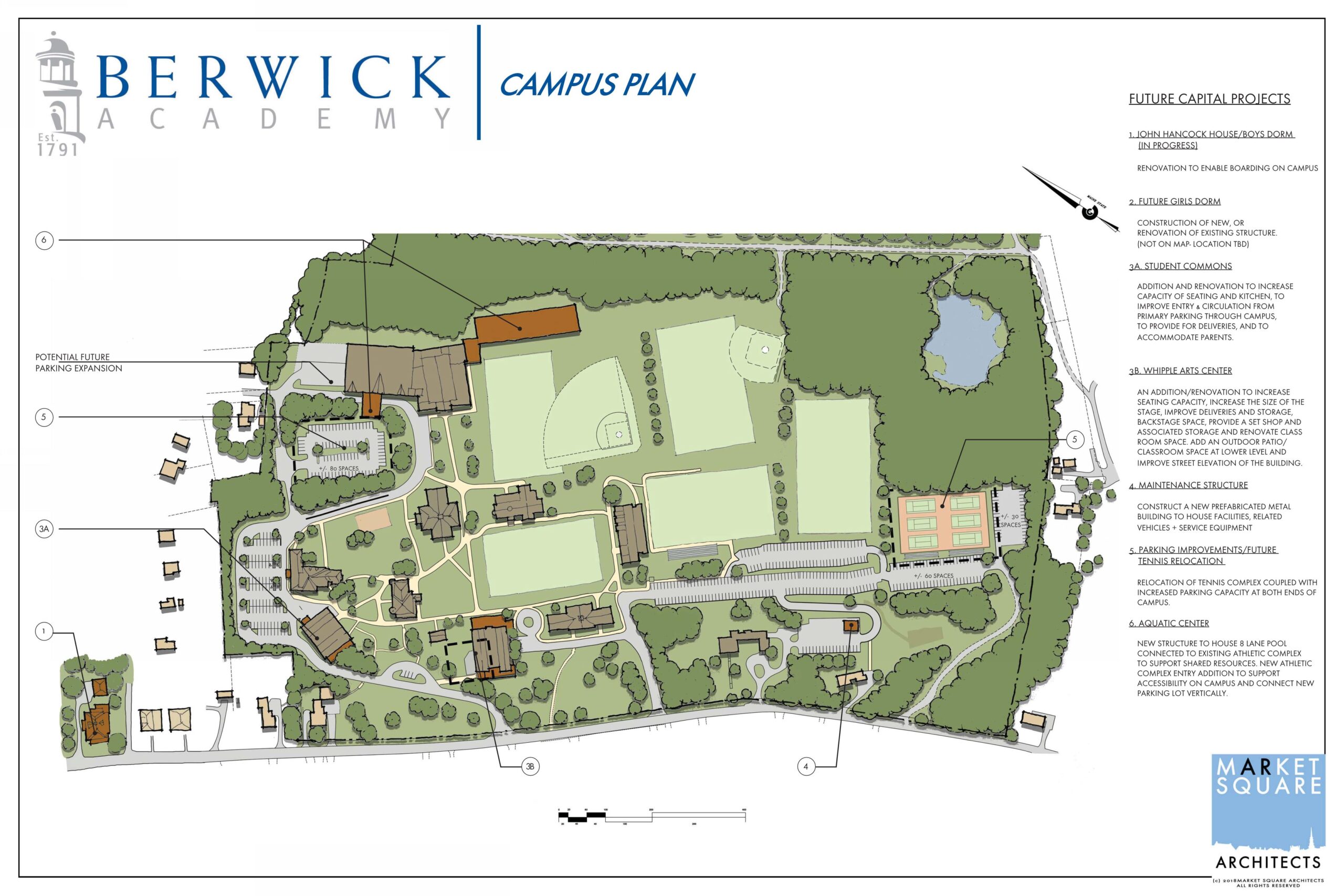SOUTH BERWICK, MAINE – Conceptual, Berwick Academy Facilities Master Plan Design. Market Square Architects was engaged by Berwick Academy to provide a 20-year facilities Master Plan to address immediate needs on campus. Goals include: improving parking conditions on campus, enabling future on-campus housing, increasing the capacity of the upper school to 400 students, creating a dedicated building for the Facilities Department, improving athletic facilities, and creating better security separation for elements of the campus that are shared with the Town of Berwick. This process included direct coordination with the Board of Directors, the Building Committee, the Facilities Department, the office of the Headmaster, Department heads at the school, and Faculty and Staff. The first parking improvements were successfully implemented immediately, and design work and budgeting followed for continued campus improvements.


