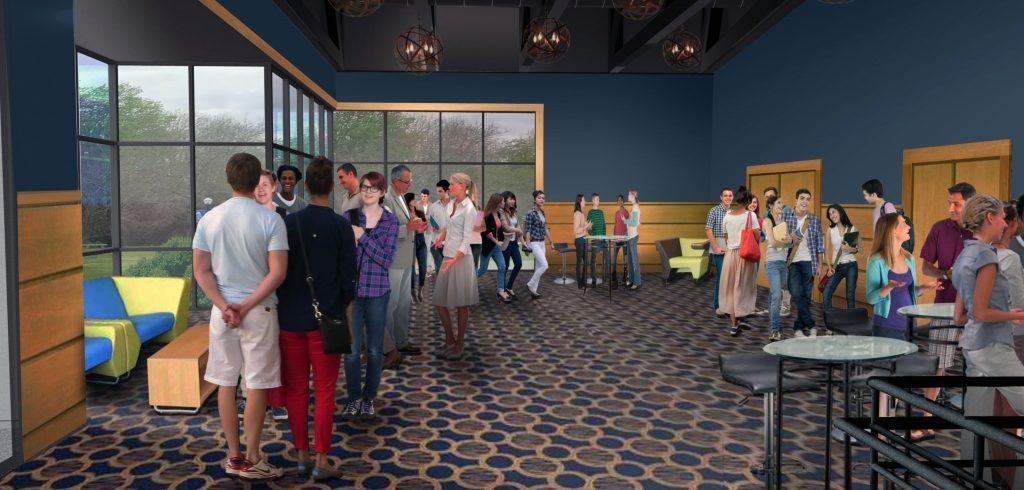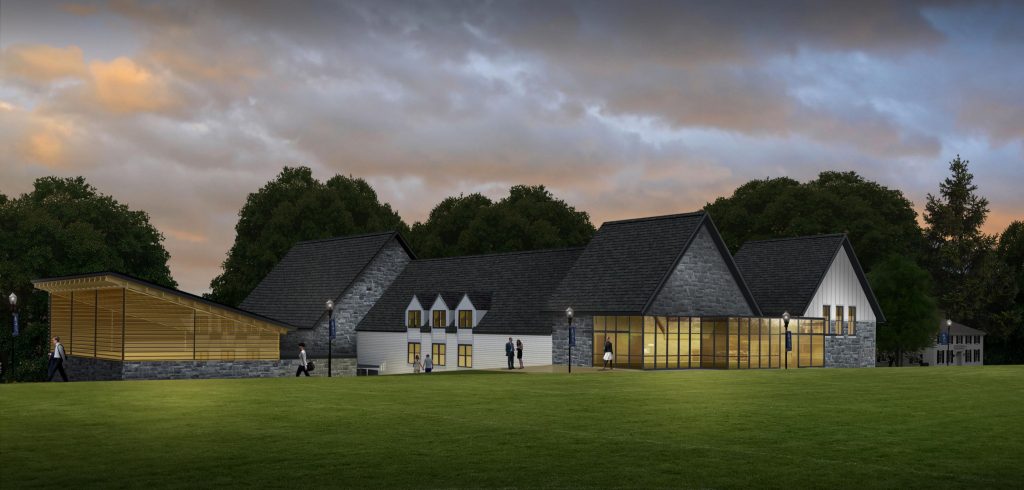SOUTH BERWICK, MAINE – A Conceptual Rendering of the Berwick Academy Performing Arts Center. In order to achieve their goal of 400 students in the upper school, Berwick Academy is seeking to increase the capacity of their auditorium to accommodate 400 seats. As part of this work, it was desired to improve the capacity of the stage, including catwalks and back-stage space, and to consolidate the performing arts programs to this existing building. Additional flex space was desired on campus, and to enable parent and alumni capacity for peak events such as graduation.



