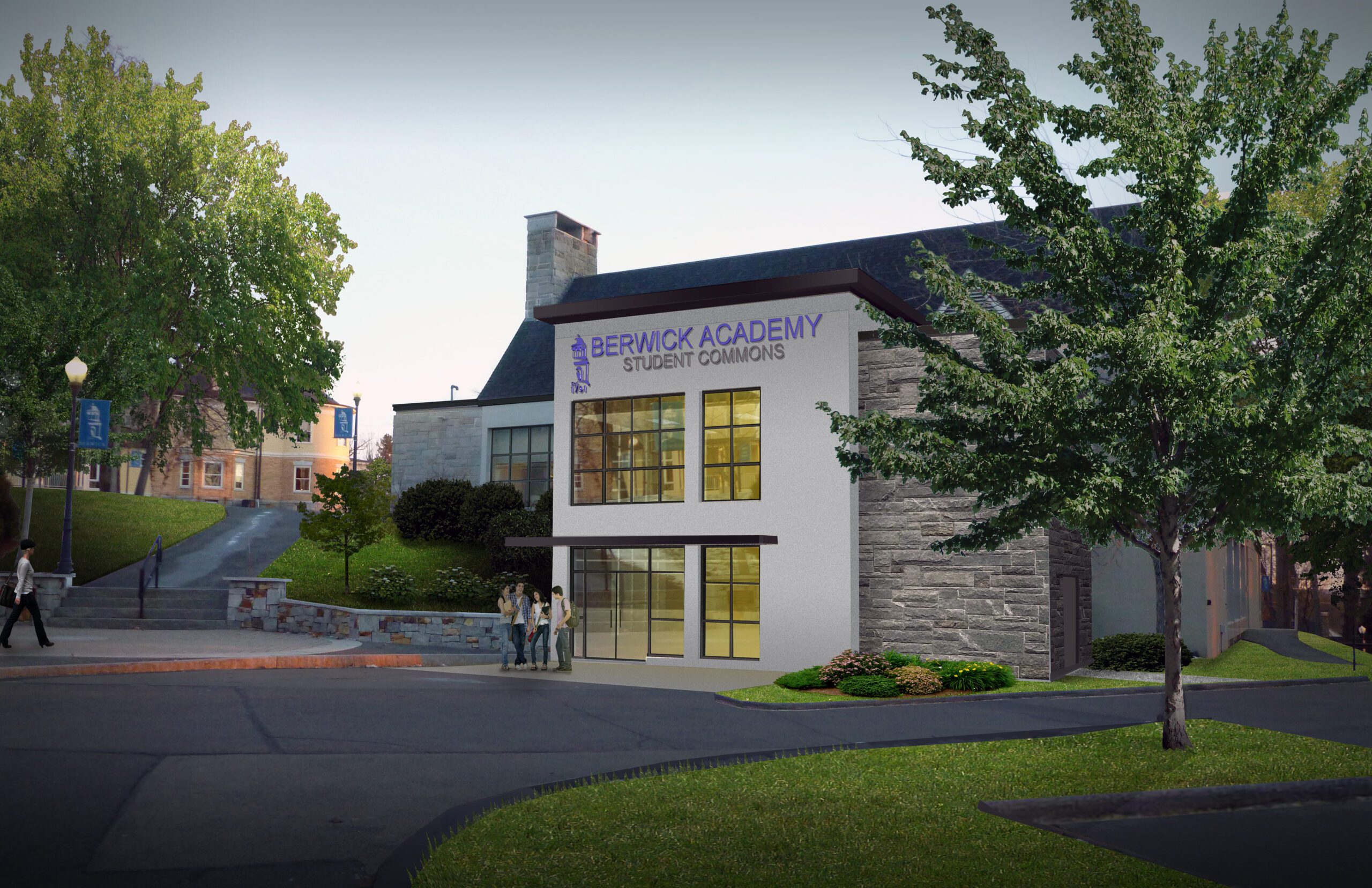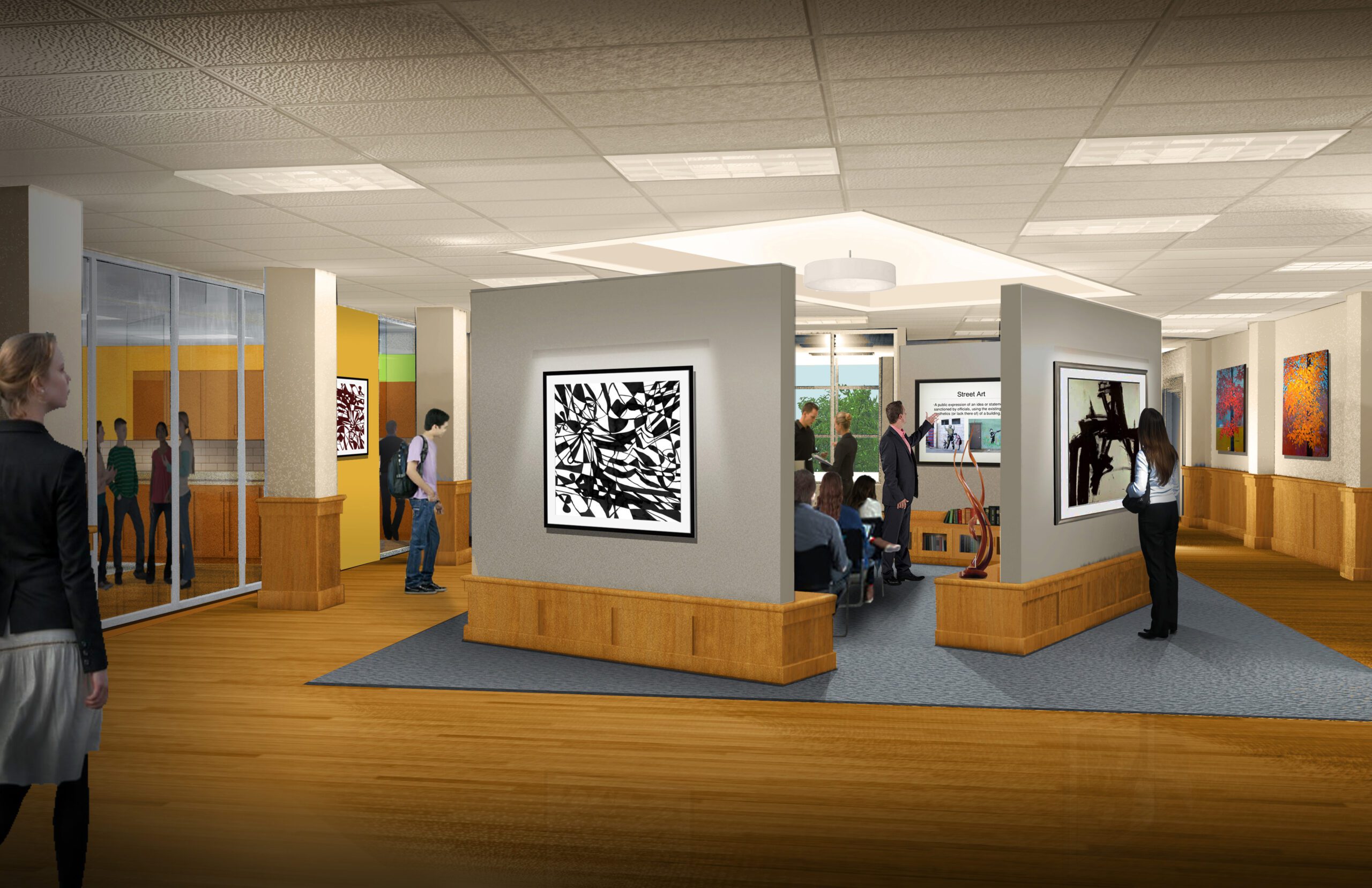SOUTH BERWICK, MAINE – A Conceptual Project, the Berwick Academy Student Center. In order to achieve their goal of 400 students in the upper school, Berwick Academy is seeking to increase the capacity of their Student Commons and Dining Room, and use the expanded footprint at the lower level to: consolidate their visual arts program, create a gallery space, and provide a formal entry from the primary parking facility as well as a lounge for students and parents. The design matched the existing mid-century modern building with a new addition at the dining room, and with a small entry tower that could accommodate accessible entry to campus as well as restroom facilities. As part of the Design Development package, consultants were engaged for audio/visual, FF &E and Kitchen Equipment so that an inclusive budget would be able to be developed for fundraising.



