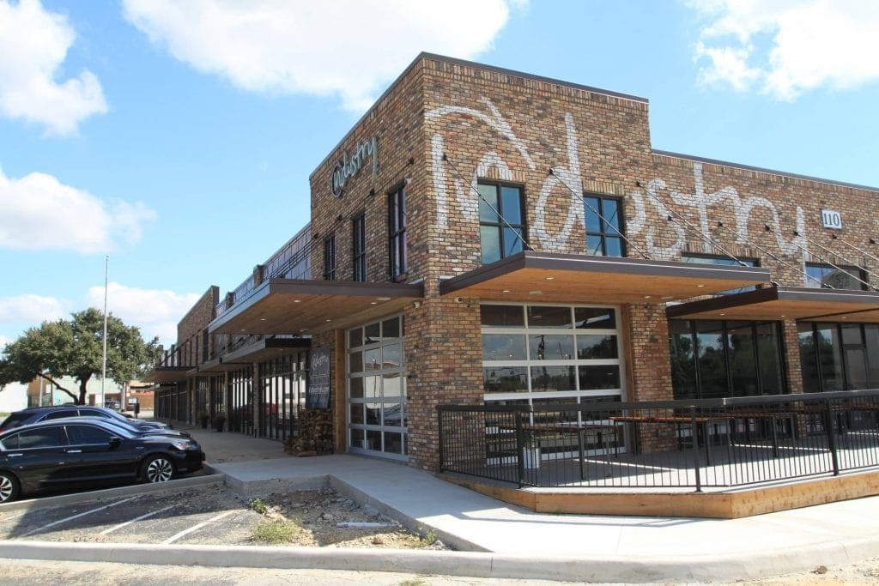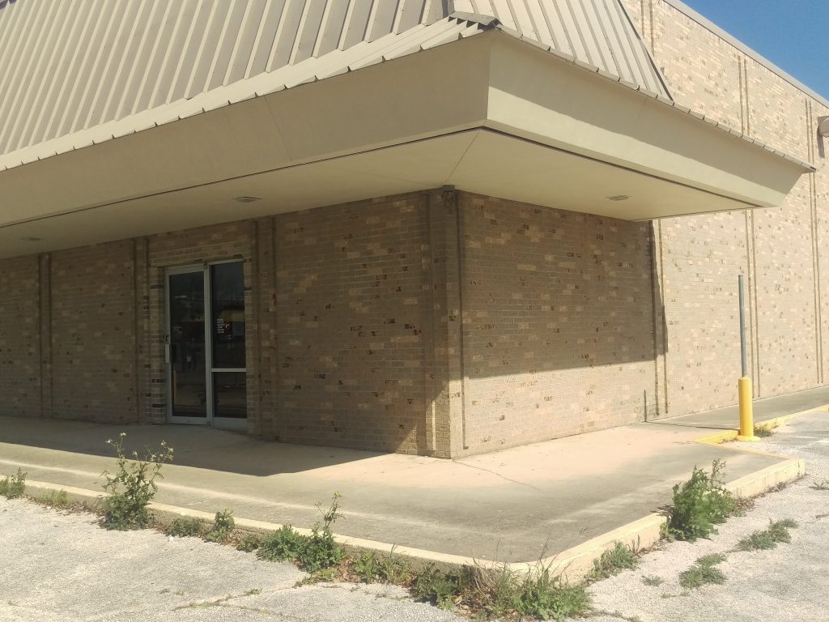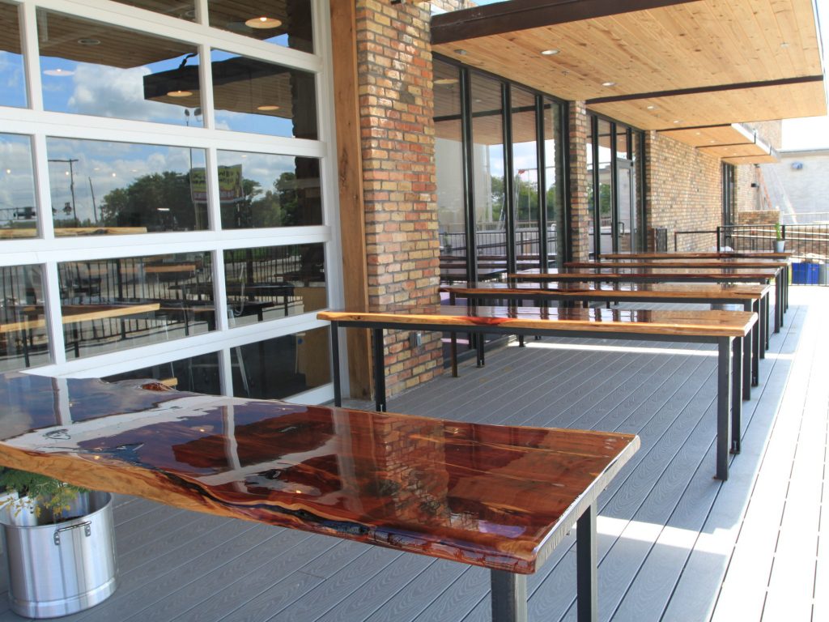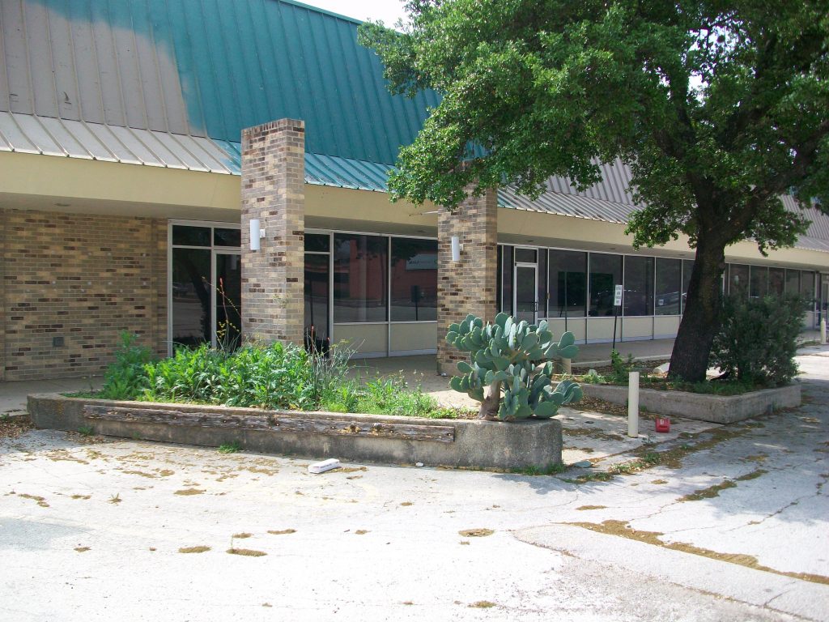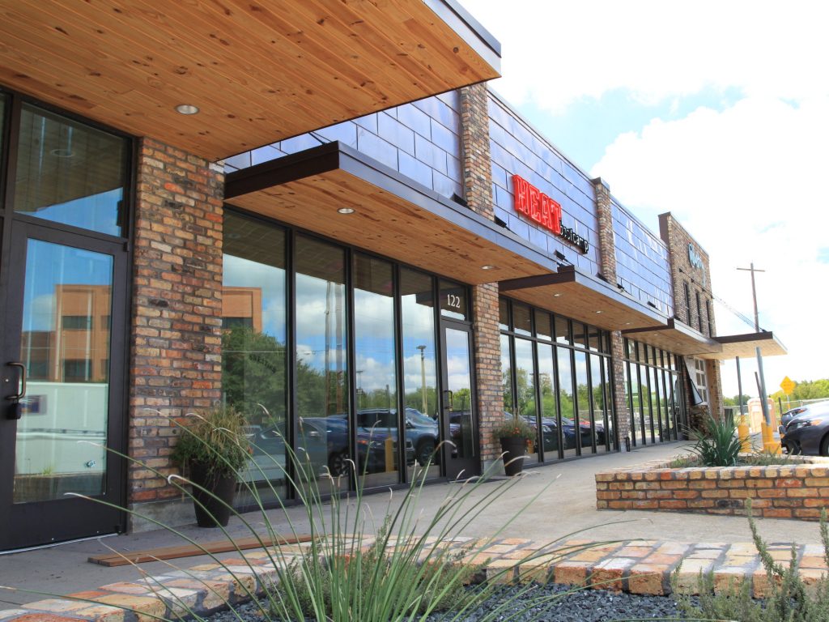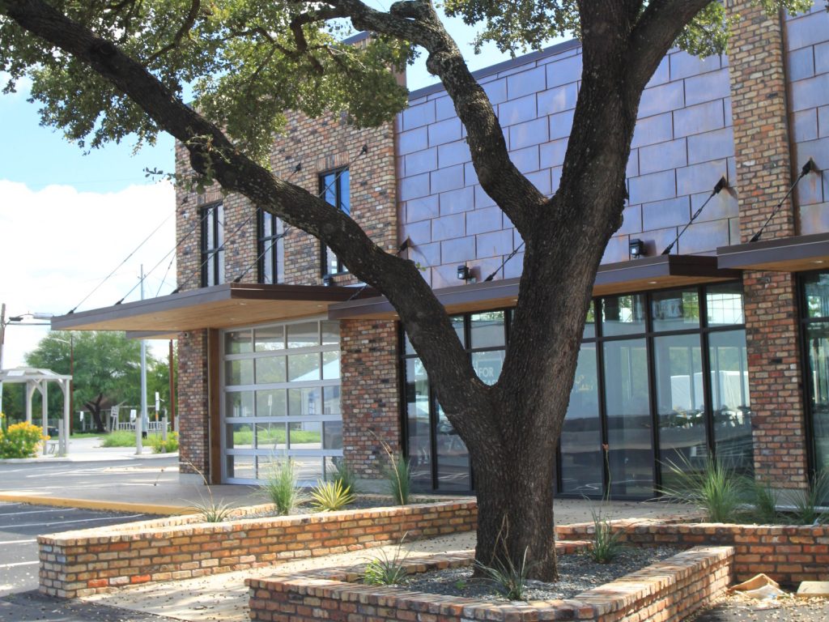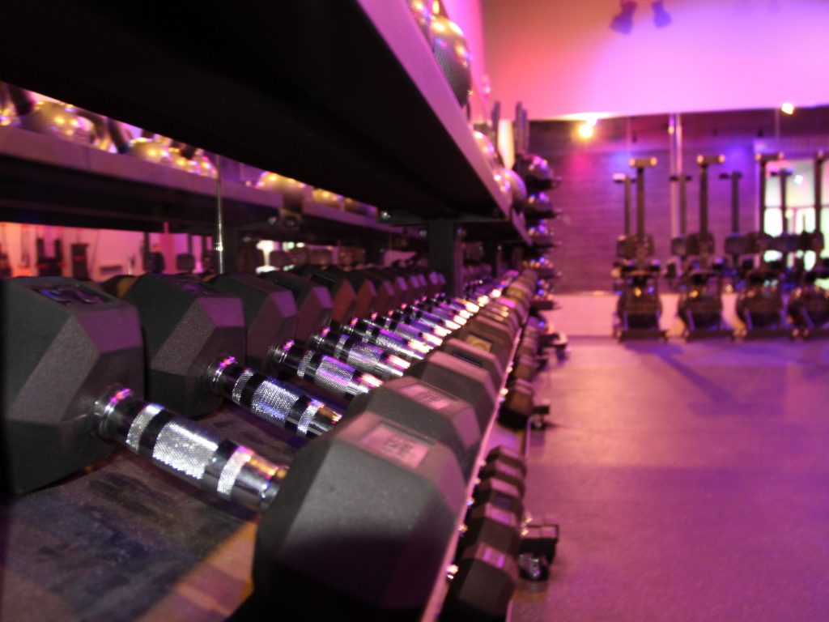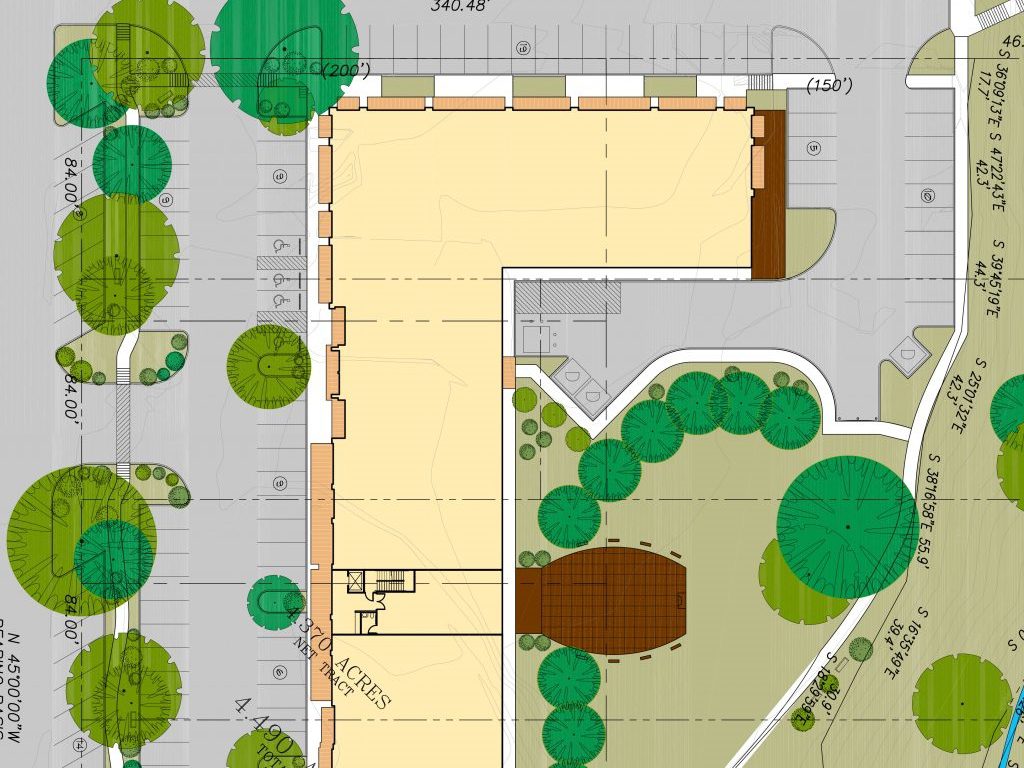SAN MARCOS, TEXAS – This adaptive reuse saw a 40,000 sf building, that once served as an HEB grocery store, converted into a thriving retail center in the heart of a growing college town. Since the depth of the grocery store was not conducive to smaller retail tenants, the building was divided to separate the front of the building from the rear. The back portion was then designed to accommodate a 20,000 sf brewing facility for Hops and Grain. The front half of the building could then be further subdivided to create usable retail spaces that now include a restaurant and fitness center. The façade of the building was refreshed with new brick, copper metal panels and wood-clad entry canopies to create a warm modern aesthetic.
