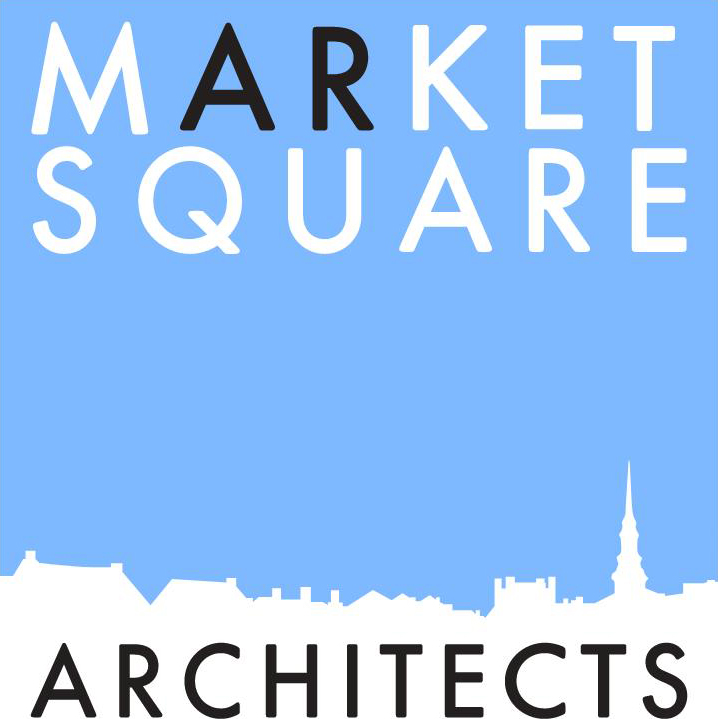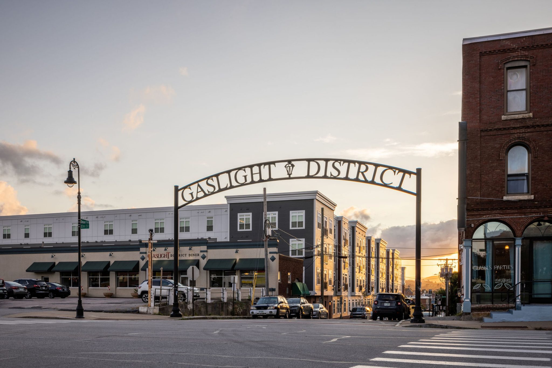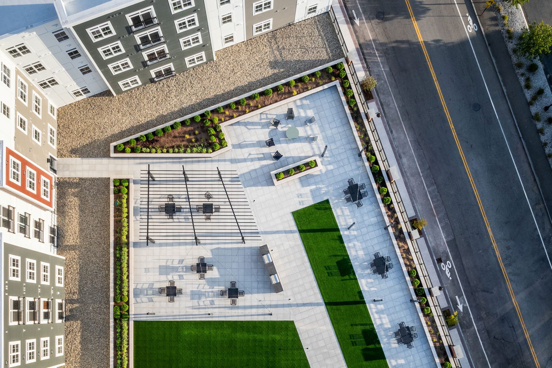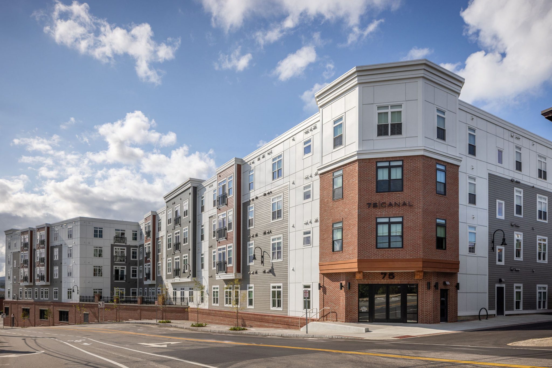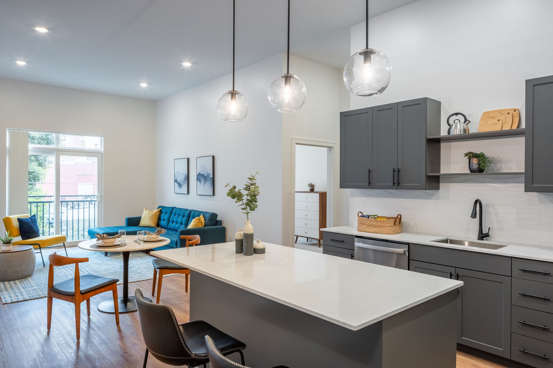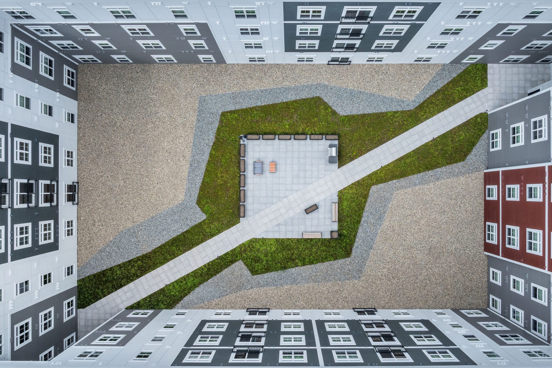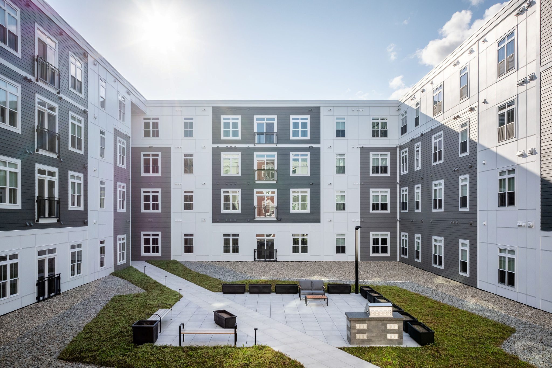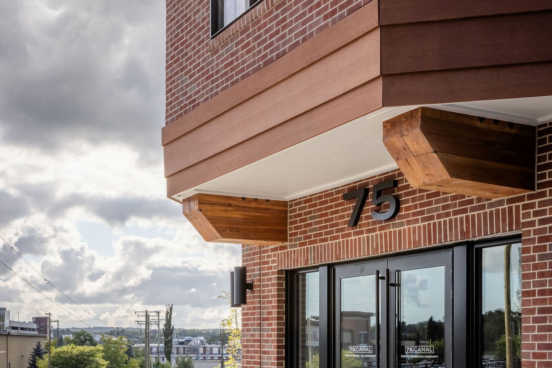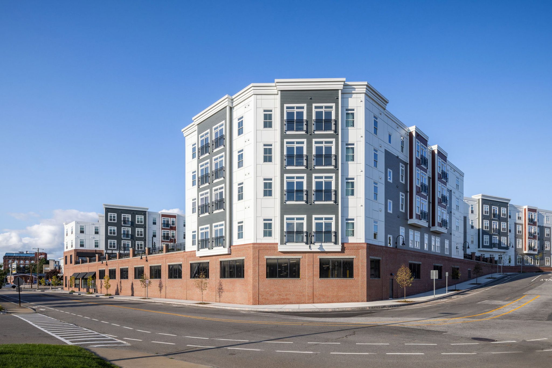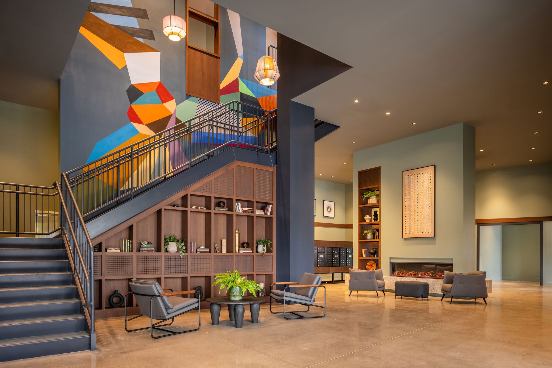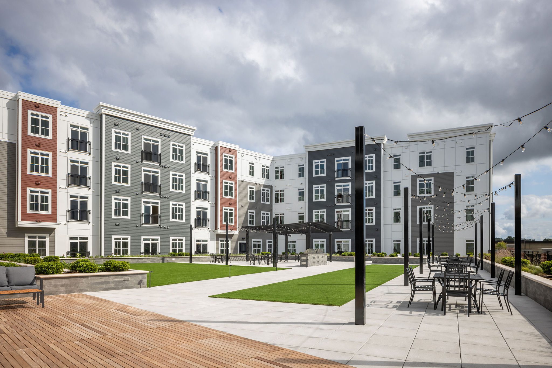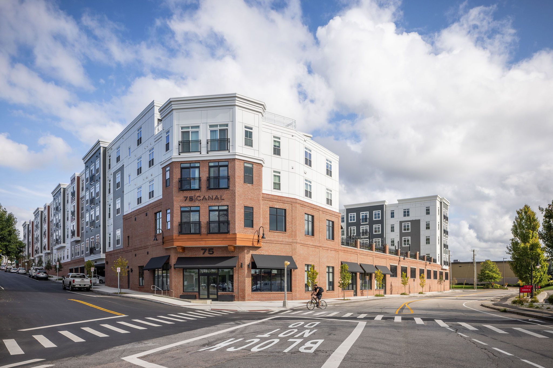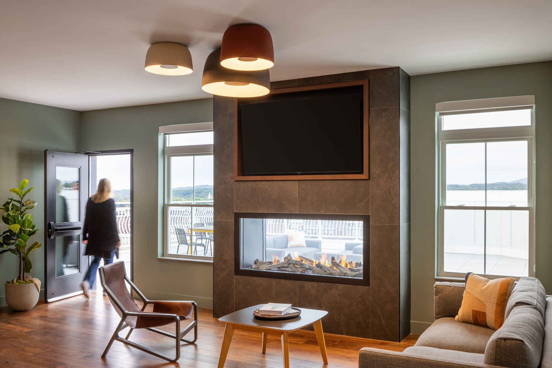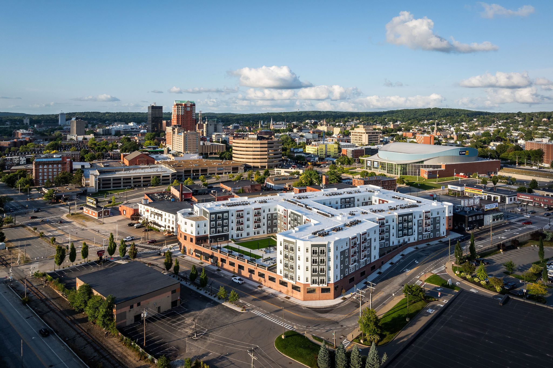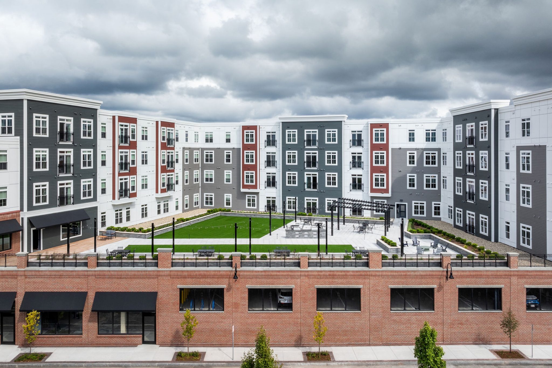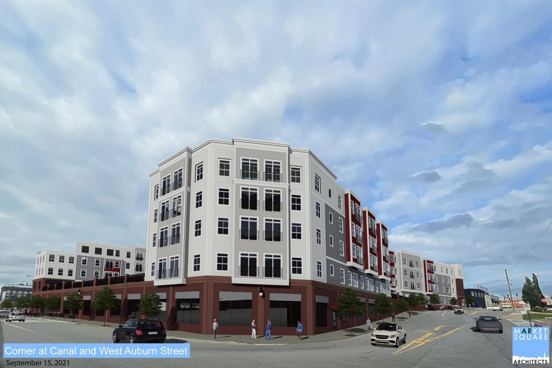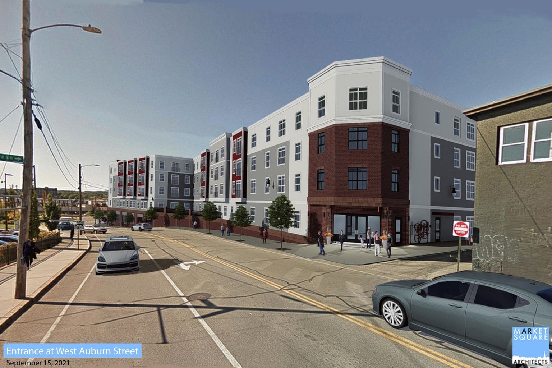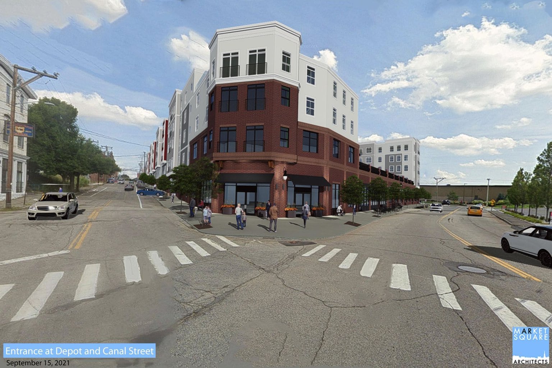MANCHESTER, NH – This 250-unit multifamily project transformed an underutilized site in a Qualified Opportunity Zone (QOZ) into a vibrant Class A community. The building’s efficient layout and unique shape maximizes the unit count. Large windows maximize natural light and offer views of the river and courtyards. Exterior elevations combine a brick base with siding to align to community-driven aesthetic goals with a cost-effective solution. To address structural and code challenges, the design team leveraged advanced solutions for construction phasing and cost-efficient utility integration. The design reused the existing warehouse foundation and minimized soil export to reduce costs and environmental impact. Balancing modern style with a nod to the site’s historic importance, the design incorporates salvaged beams and reclaimed wood overhangs as well as a grand staircase and distinctive amenity spaces.

