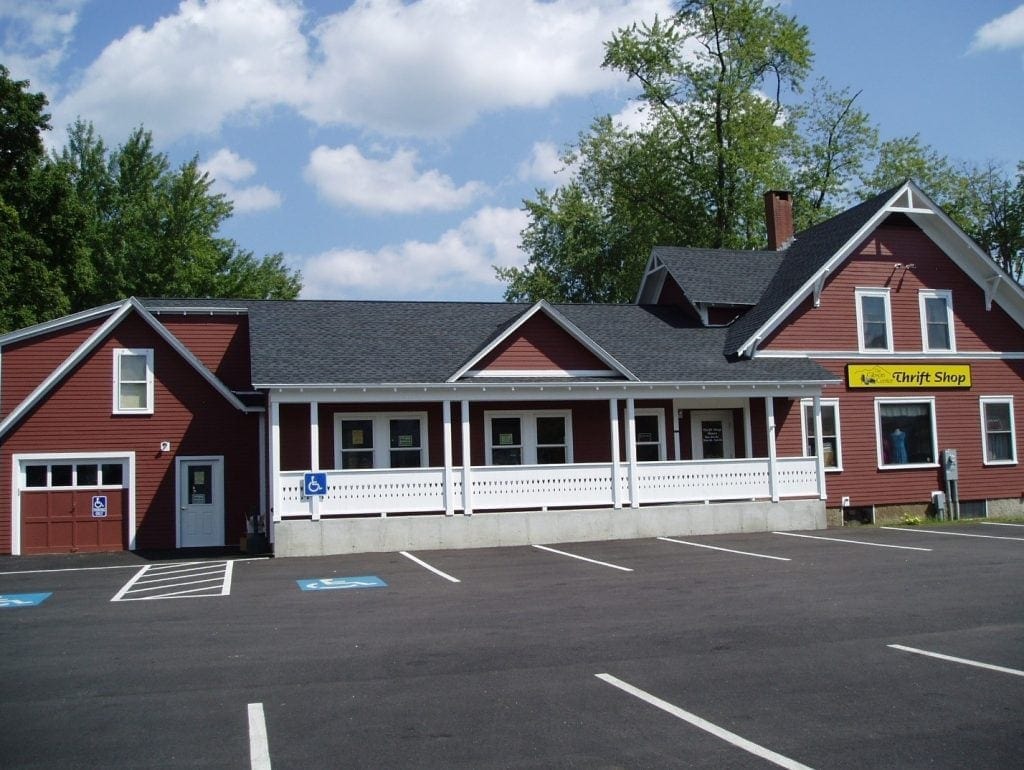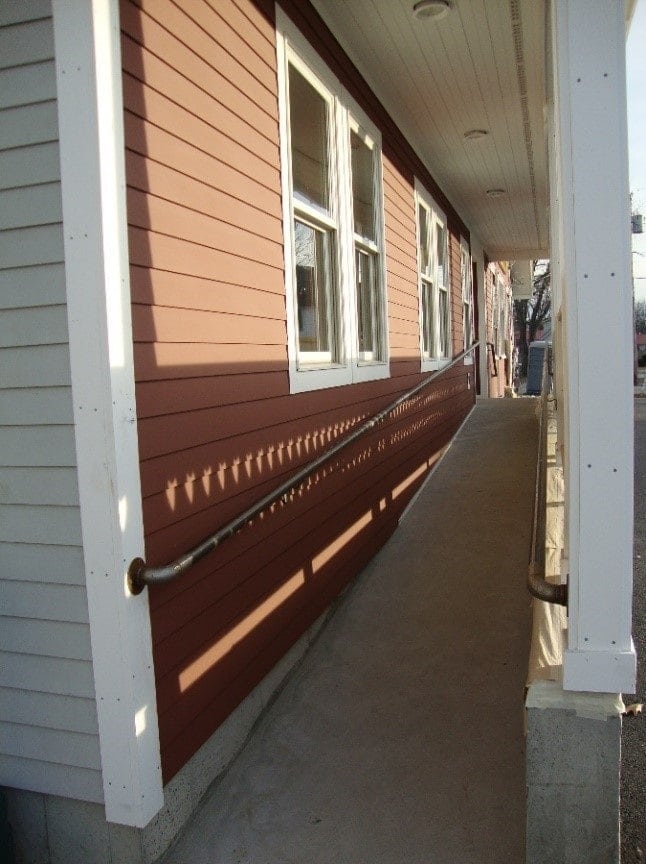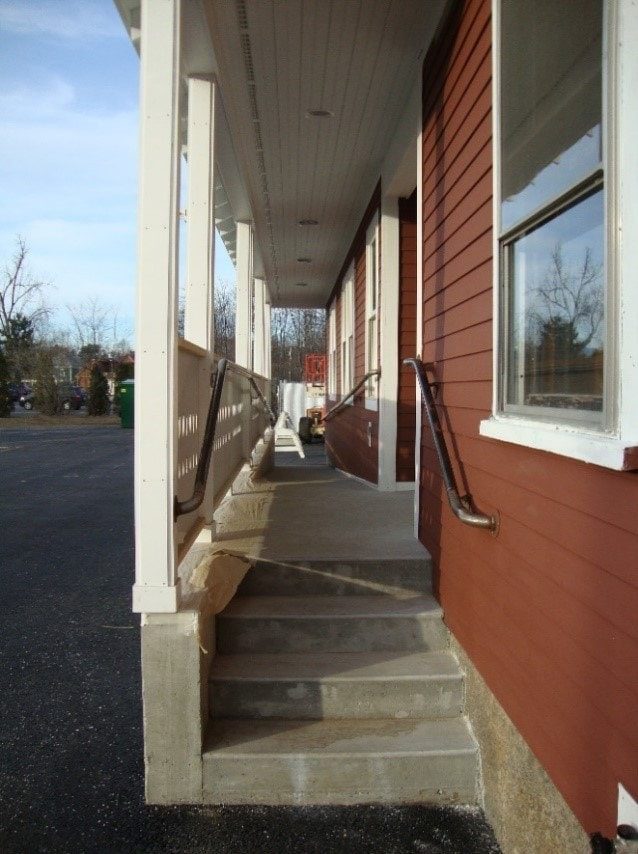Being Mindful about Accessibility: One Architect’s Personal Journey
Considering Building Details for All Walks of Life
As a future architect studying in college years ago, I was taught to focus on creating beautiful aesthetics and incorporating the newest building materials into my designs. I was taught “not to worry” about incorporating building codes, as that would come into play once I was working in the real world. So as a young designer at my first office job, I started to learn just how complicated building codes are, especially in regards to accessible design. At first, the Americans with Disabilities Act (ADA) seemed mostly focused toward people in wheelchairs and how they maneuver through a building. Later I learned about ADA guidelines for the hearing and sight impaired. But as I studied the way individuals interacted with buildings, especially older buildings in a busy downtown setting, it became clear that average, everyday people without disabilities had difficulty maneuvering through our built environment as well. Some of these people were parents pushing a baby stroller or delivery people wheeling goods to countless restaurants. There seemed to be obstacles for people of all walks of life.
My perspective on this changed again in my early 30’s when I was diagnosed with Multiple Sclerosis. MS is an autoimmune disease where the body attacks the nerves, creating “short circuits” between the brain and muscles. Over time MS has caused me to walk with a severe limp and has created problems with my overall balance. I started using a cane two-and-a-half years ago to help me maneuver around more safely. This has made me hyper-aware of how some simple building details can cause difficulties for those of us with limited mobility as well as for those without. Here are some examples:
Handrails: Due to the “short circuitry” in my brain, my feet don’t always move fast enough to reposition and stabilize themselves when I become unbalanced. So handrails are always my friend. At a former apartment building where I used to live, the two front door stair risers had no handrail and were treacherous for me, especially in the ice and snow. Although not strictly required by the building code, it would have been easier and less stressful knowing there was something to grab onto if I needed it. But I wasn’t the only one who it affected. Another neighbor slipped on the icy steps one winter day and broke her leg. She had to hobble around on crutches for several months after that, mostly due to the lack of a simple handrail.
Uneven Walking Surfaces: Have you ever stumbled over a dip or a rise in a carpet that you weren’t expecting? That’s how it feels for me to walk on level floors if I can’t raise my left foot high enough. I have to pay extra attention wherever I walk and especially on brick walkways, concrete sidewalks and old buildings with uneven floors. Floor finish transitions can immediately throw me off balance if not installed properly. Doorway thresholds can be a major problem also, especially in older buildings when they aren’t accessible. However, I’ve seen a person in a wheelchair struggle to roll over an “accessible” door threshold before – they are not all created equal.
Automatic Door Openers: I recently visited an office building (for a socially distanced meeting) and had my cane in one hand and a notepad in the other. I pushed the automatic door opener to assist me to enter, but it didn’t work! With a door closer set to a pressure that was nearly impossible for me to open, the woman at the front desk saw me struggling and came to the door to assist. She told me that she could sympathize because she previously wore a walking cast for six months and had lots of trouble opening automatic doors that didn’t automatically open. And if you are a parent pushing a baby stroller, it’s a feat of physical ingenuity to open the door and keep it open while pulling the stroller into or out of the building, all while keeping your precious cargo safe.
Location of Elevators: Elevators can sometimes be a hot topic when designing a new building, mainly because of their expense. I’ve worked with several clients over the years who would have rather not installed them, thinking that they weren’t really necessary for their small building. However, I will attest to the fact that if not installed in a central location within the building, they may not always be helpful to those who may need them. I have struggled up several flights of stairs and chosen not to use an elevator because for me, it would be more difficult to walk the far distance from the elevator to the area in the building where I was headed. I’ve seen people hopping up stairs with a cast on their foot and crutches in their hand for a similar reason. If traveling to the elevator is more difficult than struggling up the stairs, it probably wasn’t located in the right place.
Sloping Surfaces and Ramps – Design Solutions: I worked with a client years ago who presented us with a stage design challenge: create an accessible stage for a small-town Community Center without using a costly wheelchair lift or an “ugly ramp” (similar to the aluminum ones you sometimes see outside of buildings). Our solution was to incorporate a sloping walkway in front of the stage. It was hidden by a low wall so not to be visible from the audience. And because it was less than 1:20 slope, it was not technically considered to be a ramp and did not require handrails. Not only did it assist performers in accessing the stage, but it is also used to wheel up stage sets, podiums and decorations for each performance or event. It was a simple solution that the client loved.

A simple solution for stage access
Another former client wanted an entrance ramp at the exterior of a new addition that connected two existing structures, all to be used as a local thrift shop. Because they also did not want an “ugly ramp”, our thought process in concealing the ramp was similar. We designed a two-sided entry access: the side close to the accessible parking is a ramp and the other side in a set of stairs. Not only is the ramp in place to assist customers, but it’s perfect to wheel up the many deliveries that the shop receives on a weekly basis. A custom wooden railing was built to help pull the addition together and mimics the porch railing on the residential street-side of the building.

An accessible entry addition

Accessible ramp on one side

Stair on the other side
The examples I have shared may seem very simple and arbitrary to an able-bodied person. But to someone who struggles to walk because of a temporary injury or a chronic condition, these can be a constant source of stress and concern as they go through their day. These examples may also pertain to some able-bodied individuals who have their hands full helping young children, helping people in wheelchairs and delivering food and supplies to stores, among so many others. It is understandable that the architect or designer cannot design a building to perfectly fit every single person, as different as we all are. But it’s important that we remember to try to give everyone the most positive experience in the buildings and spaces that we design and help everyone enjoy them safely and equally.

About the Author
