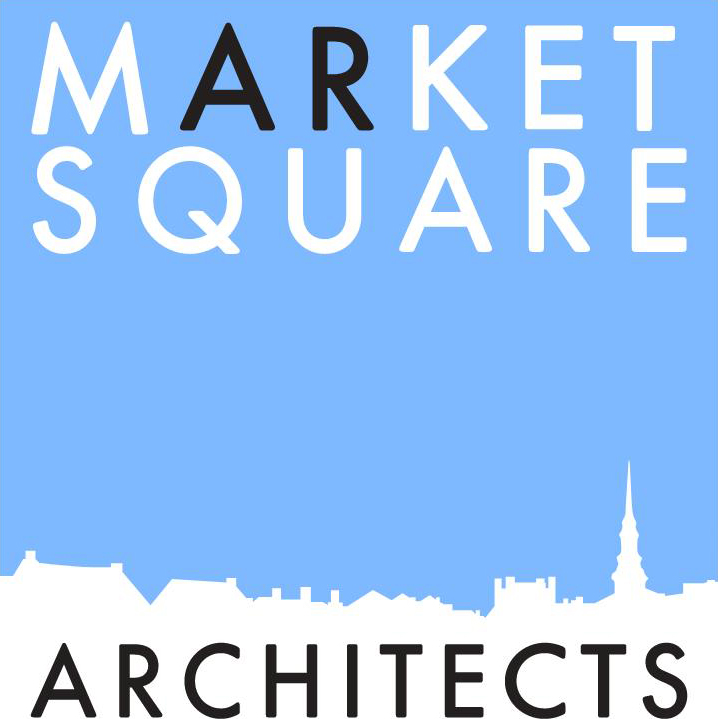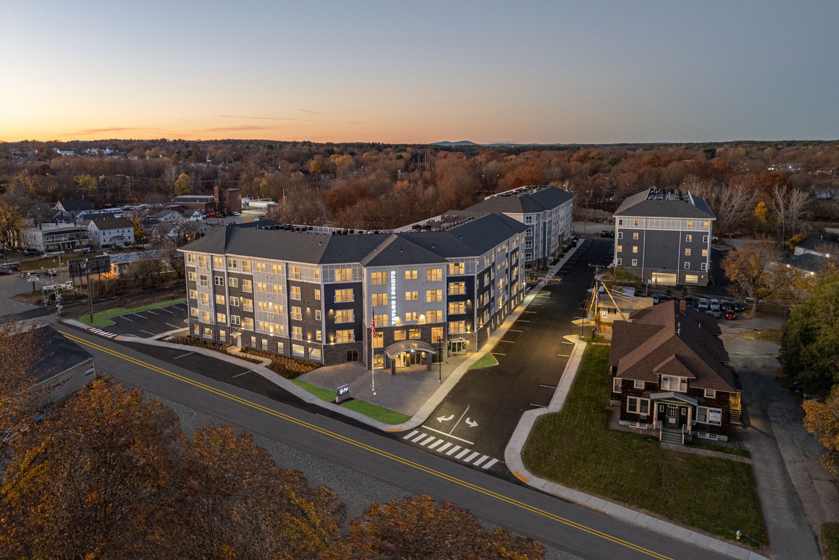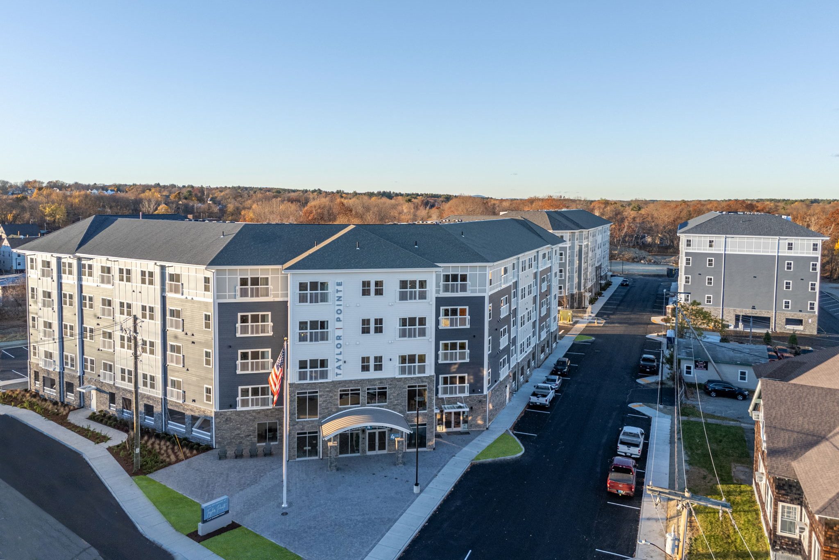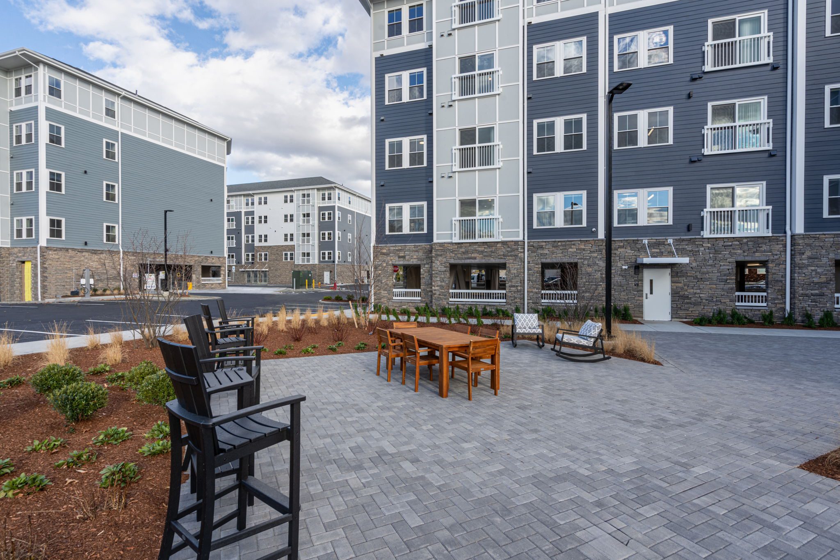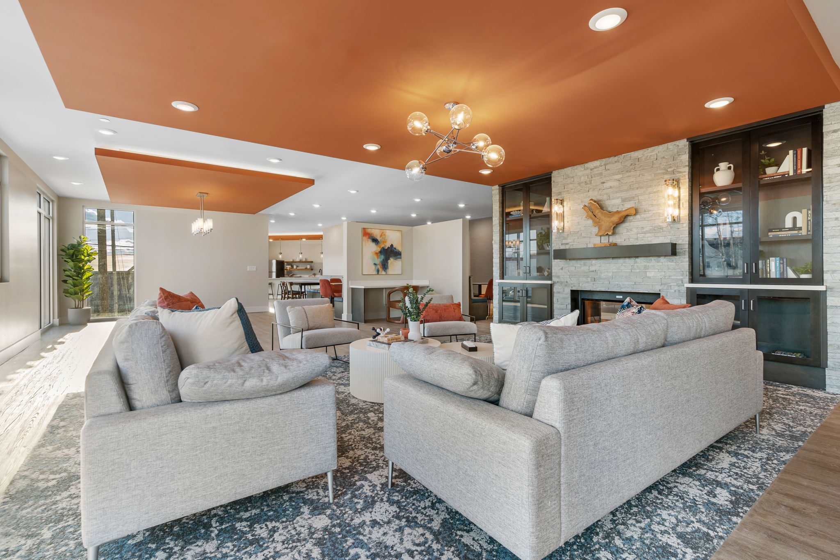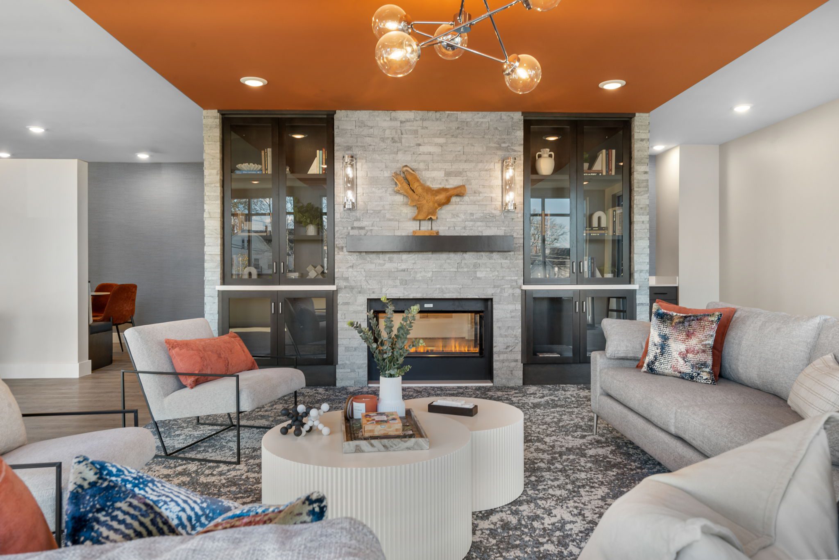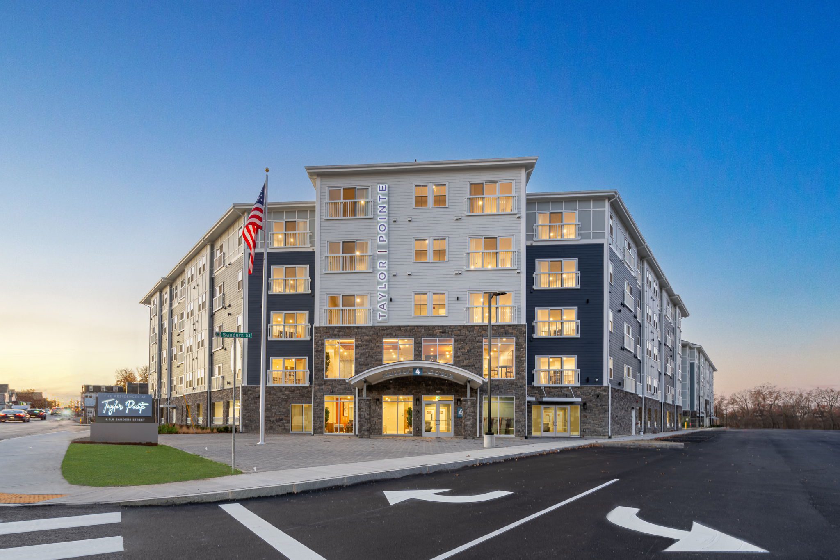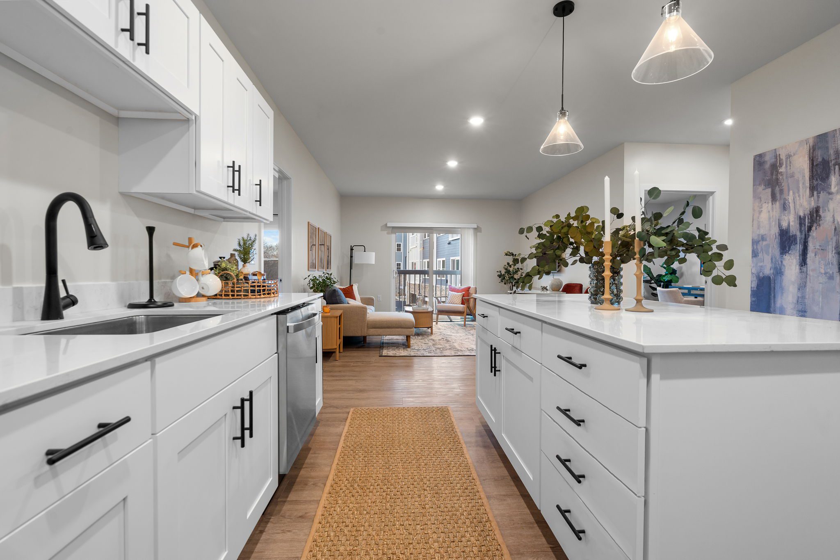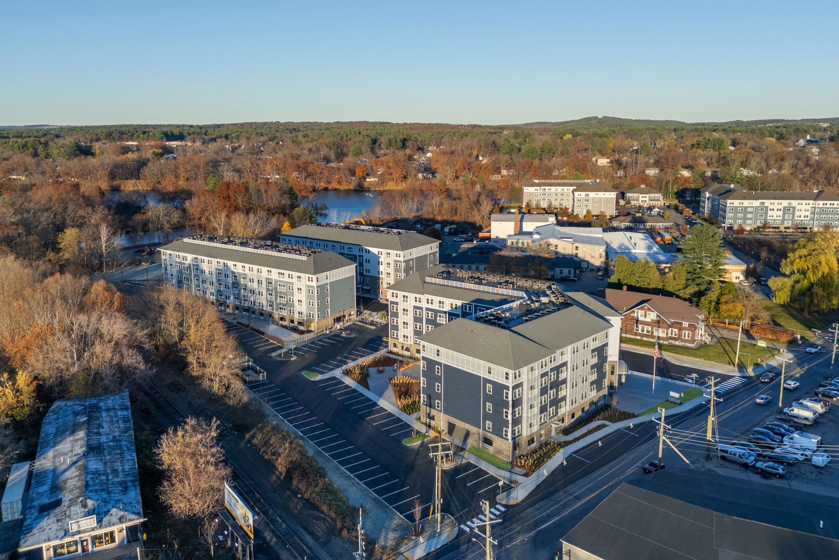NASHUA, NEW HAMPSHIRE – Designed for efficiency and impact, this project delivers 177 studio, one-, and two-bedroom units with open layouts, premium finishes, and Juliette balconies. This urban development integrates three five-story multifamily buildings totaling 232,000 sf of market rate residential, retail, and community space over podium parking. The design team prioritized environmental considerations, incorporating helical foundation piles to minimize site disturbance on potentially contaminated land. The architecture maximizes value through efficient layouts, sustainable solutions, and market-responsive amenities, aligning with the developer’s goals for a forward-thinking urban residential project.

